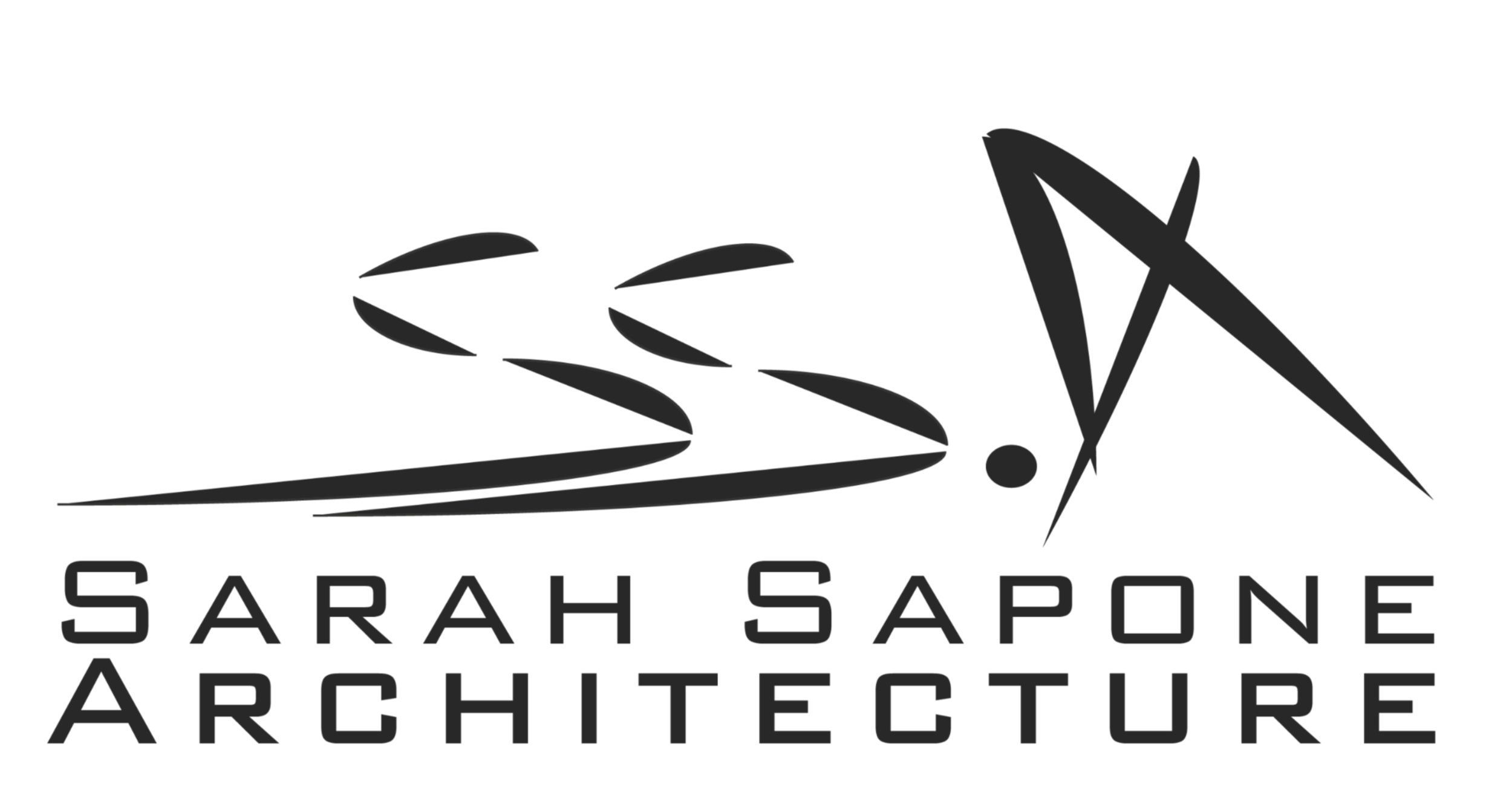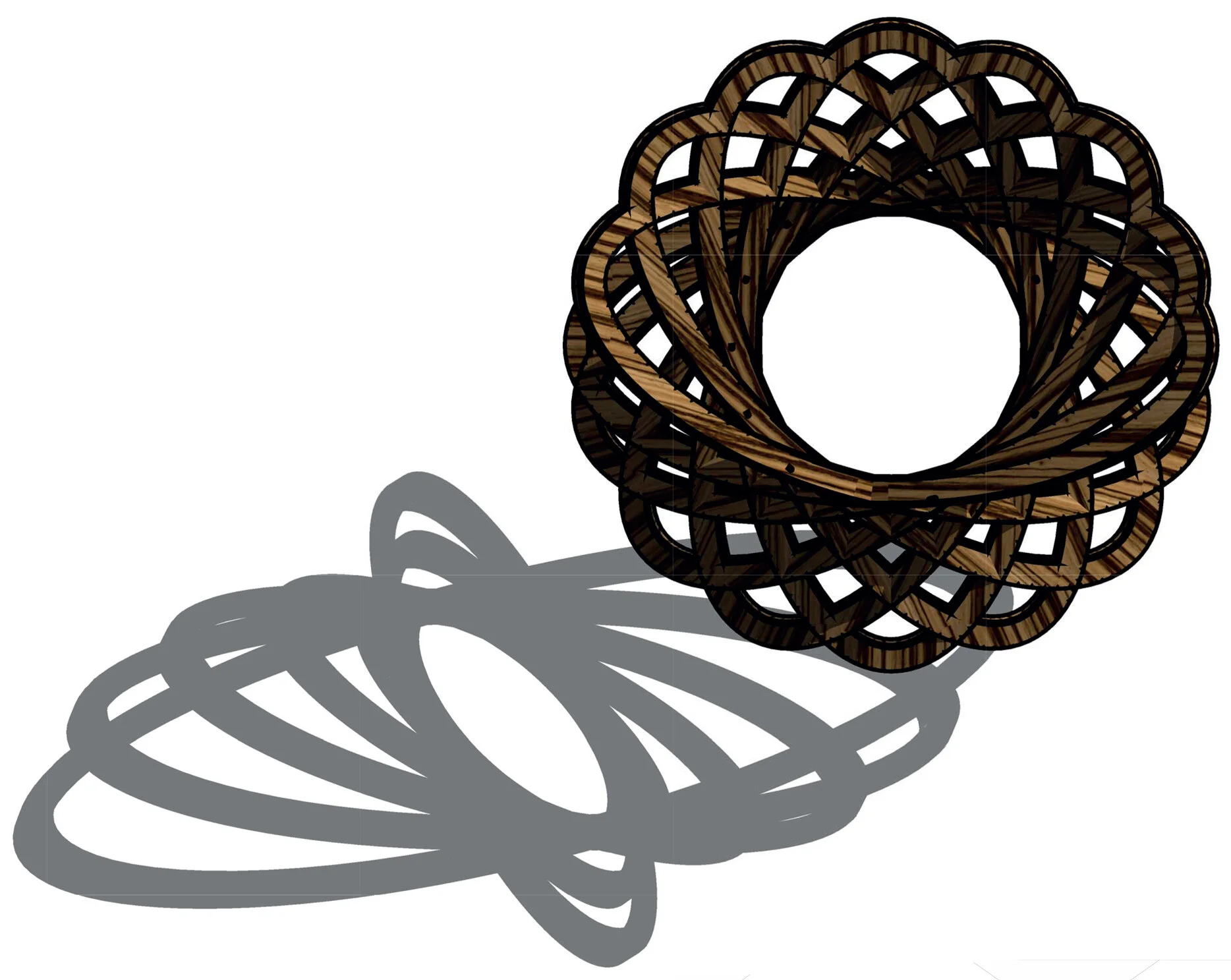About the Founder
Professional
Architect, Licensed in California
NCARB (National Council of Architectural Registration Boards) Certificate
Reciprocity Capable 50 States + 5 Jurisdictions
Education
2010 Masters of Architecture, Honors, University of Miami SOA, Coral Gables
2008 Université Paris-Sorbonne, Paris IV, France
2006 Bachelors of Arts, Honors in Architecture, UC Berkeley CED
2004 Finance for Real Estate Development Certificate, Knight Foundation
Awards
2014-2017 Technology Impact Award, Autodesk Foundation
2004 Contribution to the Civic Life of the School, Faculty Award
Professional and Community Affiliations
2017-2020 Tech Soup Community Member
2010 Founder/CEO, Bella Development Charity 501(c)(3) for more info, visit: www.bdcharity.org
2010 ICSID World Design 2050 Participant, Singapore
2003-2004 F. Local President, American Institute of Architects Students (AIAS)
2004 AIAS Initiated Student Art Auction Benefit, Architecture for Humanity, Raised Several Thousand Dollars to Build Mobile HIV Clinics in Africa
Sarah Sapone, AIA
Bella Development Charity 2010 - 2026
Services
Work is done in Autodesk Revit, the Building Information Modeling (BIM) Program, which allows Design for Manufacturing and Assembly. Full Consultant Coordination, Design Engineering, and Innovative Fabrication Strategy is Prioritized.
Planning & Urban Design
SSA incorporates Walkable Transit-Oriented Urbanism, City & Regional Planning Principles, Master Planning and Urban Design Strategy for contextually designed environments. Recognising the value in historic place-making principles, which pre-date the automobile; Arcitü is poised to respect both the local vernacular traditions of a place with an energetic move toward a more sustainable and globally connected future. Arcitü incorporates community engagement and civic contributions with the fabric needed for place-making purpose.
Development
SSA works with real estate developers to efficiently provide the tools and drawings required for stakeholders, jurisdictional planning reviews, permitting and construction. Zero Net Energy Producing Villages
Project Coordination and Management
SSA’s core value is in effective, efficient real-time coordinated projects with component quality and material costs based on the Engineering Bill of Materials (EBOM) extrapolated from the Building Information Model (BIM). Design Engineering, Consultant Procurement and Project Coordination includes Civil, Landscape, Structural, Mechanical, Plumbing, and Electrical Engineered Building Systems, as well as Project Specific Consultants.
Architecture
Comprehensive Architectural Services include Conceptual, Schematic, Design Development and Construction Documentation, Vendor - Supplier Bidding / Negotiating, Manufacturing, Fabrication and Assembly Contract Administration.
Interior Design
Material and Finish Options are integrated as a holistic approach. This allows direct BIM extrapolation of material cost, quantity and scheduling of FF&E Furniture Fixtures and Equipment. It also provides unique project expression.
Programming
The focus is to understand the optimal programming requirements for the site and community to arrive at innovative inspiring solutions for the overall space needs and relationships.
Permitting
SSA works at every level from Local, Regional, State and National to ensure a smooth process to permitting projects to build in the most efficient manner possible.
As-Builds
SSA’s team enjoys 3D Laser Scan measuring every nook and cranny to re-create existing and new BIM documentation project visualizations for the Team; as well as future Owner Maintenance and Operational Needs.
Design for Manufacturing and Assembly
The Manufacturing Bill of Materials (MBOM) provides Data rich environments to interface technology with mass customization of components for the Design for Manufacturing and Assembly. The (MBOM) anticipates solutions, build and delivery strategy streamlining coordination efforts to mitigate cost and time on permitting, fabrication, inspection and assembly processes.
Mass Customization
Building Information Modeling allows for Mass Customizing any new design concept through feasibility and engineering prior to assembly, so that modules can be built and inspections can be passed prior to site delivery.
SSA shares a passion and love of design and technology and looks forward to helping make your dreams come true.




