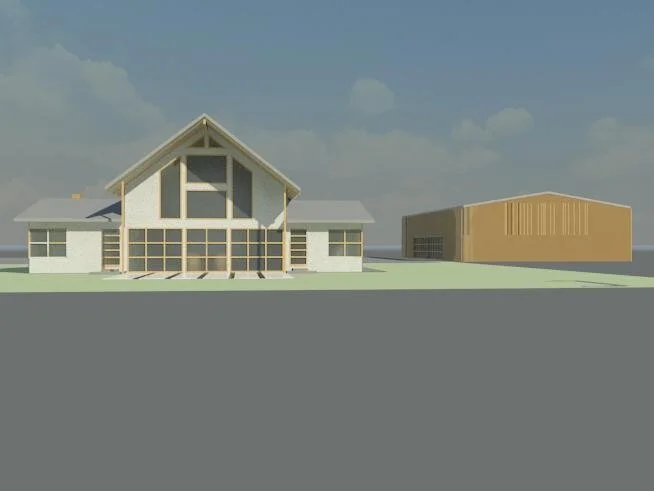Oakville Ridge Off-Grid
Addition Wine Making Garage, Wine Cellar, Tunnels and Roof Top Deck to an Off-Grid Property on Oakville Grade
As a Building Design Firm to the Core, Arcitü's comprehensive building design services include conceptual and schematic design, design development and construction documentation, assisting with contractor bidding and/or negotiating and construction contract administration. Arcitü strives for well-orchestrated, environmentally sustainable, design-oriented, and effectively executed projects.
Sarah is allowed by the Architects Practice Act to prepare plans, drawings, or specifications for any of the following:
Single-family dwellings of woodframe construction not more than two stories and basement in height.
Multiple dwellings containing no more than four dwelling units of woodframe construction not more than two stories and basement in height. However, this paragraph shall not be construed as allowing an unlicensed person to design multiple clusters of up to four dwelling units each to form apartment or condominium complexes where the total exceeds four units on any lawfully divided lot.
Garages or other structures appurtenant to buildings described under subdivision (a), of woodframe construction not more than two stories and basement in height.
Agricultural and ranch buildings of woodframe construction, unless the building official having jurisdiction deems that an undue risk to the public health, safety, or welfare is involved.










