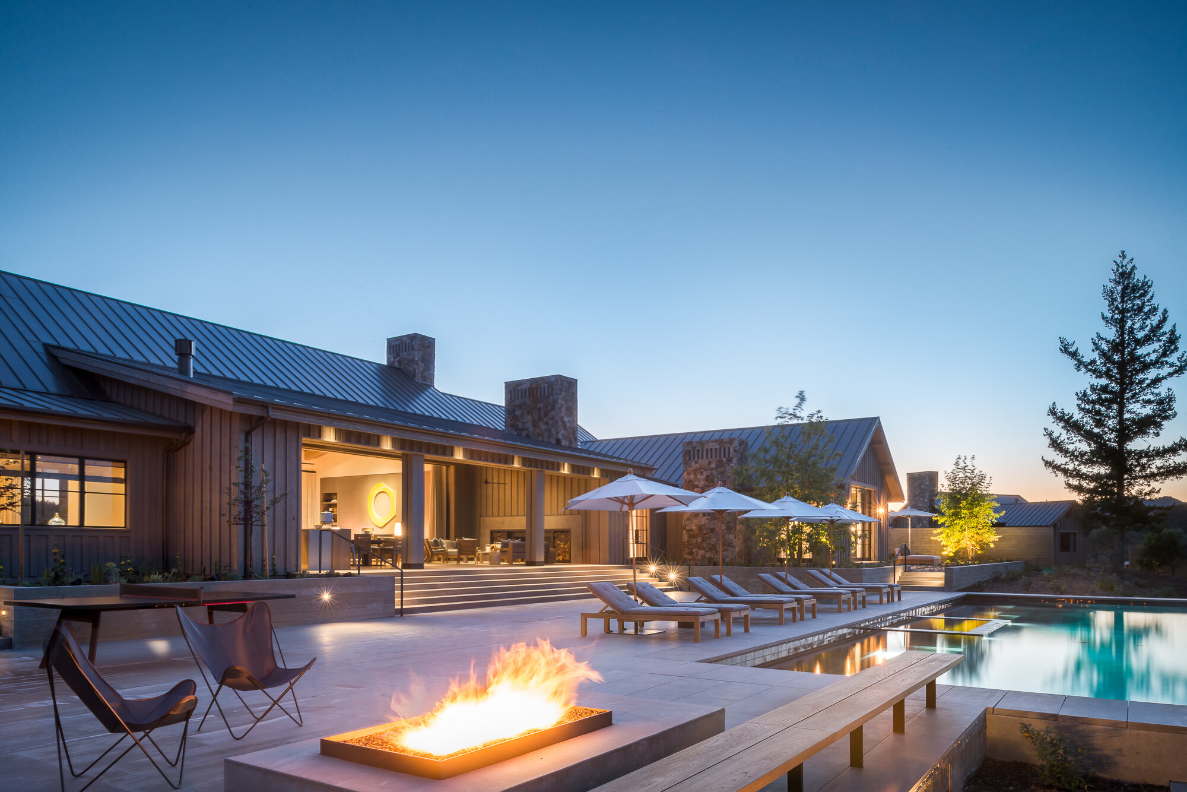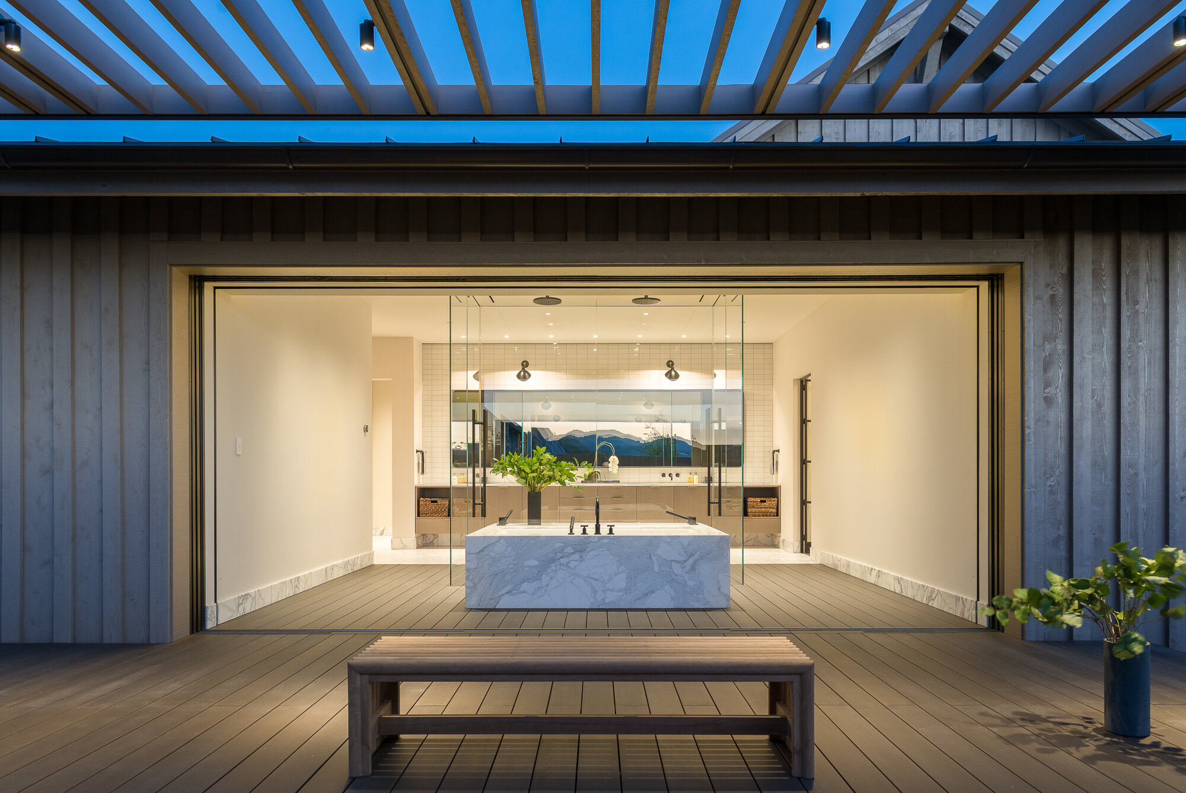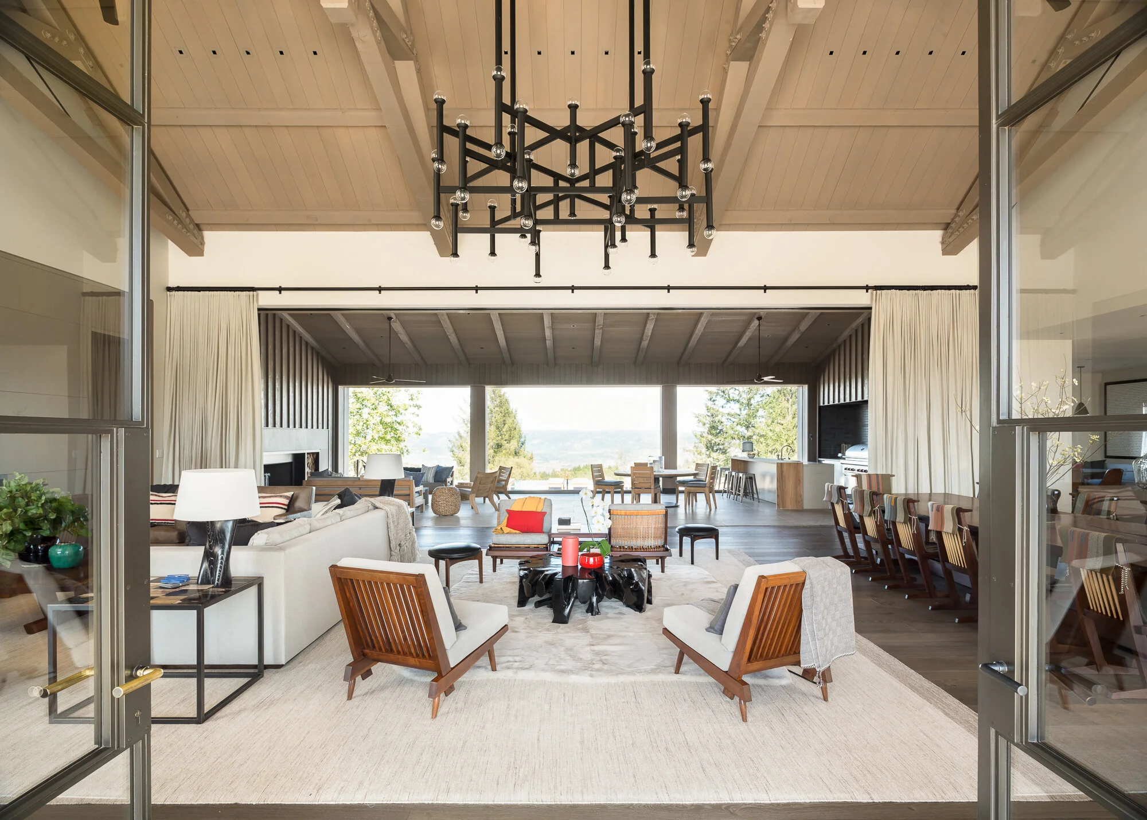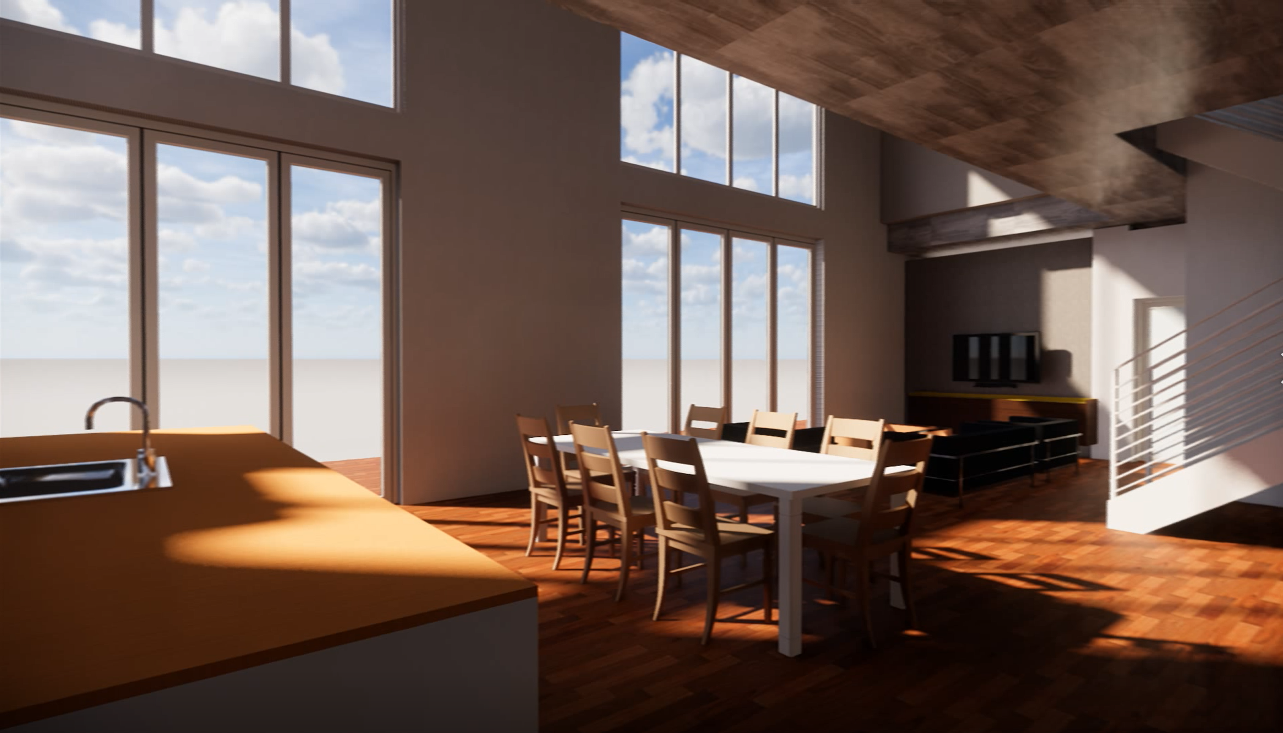Image: Concept Renovation of a Home that was originally designed by a Frank Lloyd Wright protégé.
Additional Residences....
Architectural Designer
Backen Gillam & Kroeger Architects
+ Joel Gott Ranch - Historic Victorian House Rehabilitation, Stone Barn Adaptive Reuse
+ Residence in Healdsburg - Sonoma County Permit Drawings
+ Residence in Santa Lucia Preserve - Preliminary Design Review Application
+ Bocce Pergola with Solar Panels
Various Support Functions also Performed for:
+ Taplin Road Residence
Leong Architects
Attended 2014 Rem Koolhaus Fundamentals Venice Biennale - Leong Leong - US Pavillion
Napa 200-Acre Mountain Ridge’ with Groves and Co. in New York.
2014 AD100 Top Talents in Architecture and Interior Design: http://www.architecturaldigest.com/AD100/2014/directory
+ Rancho Arroyo Claro Residence - 10,000sf - Napa Co. Submittal Permit, CD Drawings, Coordination, CA, ASK’s ASI’s, RFI’s and Submittals
+ Private Residence - 8,000sf - Saint Helena, CA - As-Builts, Revit Model, SD, DD, Demo and Reno Plans, Interior Finishes, Door, Windows & Hardware
+ Private Residence - 10,000sf - Morgan Hill, CA - Interior Elevations, Door & Window Schedules, Plumbing Fixtures Schedules, and CA
+ Private Residence - 6,000sf - Calistoga, CA, Exterior and Interior Finishes, Lighting Coordination, Fireplace Design and CA
+ Private Residence - 10,000sf - Yountville, CA - As-Builts, Revit Model, Demo and Reno Plans, SD, DD, Landscape Coordination
+ Napa Valley Winery - 20,000sf - Napa, CA - As-Builts, Revit Model for Tasting Room and Conference Renovation
+ Private Residence - 3,000sf - Alamo, CA - As-Builts, Revit Model, and Demo Plans
+ Private Residence - 3,000sf - Saint Helena, CA - As-Builts, Revit Model, Demo and Reno Plans
+ Residence - 3,000sf - Napa, CA - Won Bid for New Build Residence
Project Manager
Swatt | Miers Architects
Contemporary Addition and Remodel
12,000 Square Feet with 27 foot Steel Frame Cantilever on 235 Acres Property, Sonoma County, CA
2 Contemporary Developer Build New Construction Homes, +/- 14,000 Square Feet, Los Altos Hills, CA, Prepared for Permit
Senior Designer
HBA/Hirsch Bedner Associates
+Niccolo by Marco Polo Hotel and Residences, Wharf Development, 96 Story Supertall Tower, Suzhou, China - Concept / Schematic Design
+ Vienna Metro West, Fairfax, VA - Bosa Development - Schematic and Render Phase with Team
+ Parcel 9 Condo Towers, San Diego, CA - Bosa Development - Design Development / CD's
+ Private Residence - 120,000sf - China - Renderings
Project Manager
+ Mid Century Modern Home, Sausalito, Ca 2015-2016
+ Private Residence, Building Designer, Santa Rosa, CA 2014-2015
+ Private Residence, Building Designer, Oakville, CA 2014
+ Residential Design Concept, Napa, 2012
+ Renovation Design, Saint Helena, 2011
+ 3 Permits Sets and Structural Drawings with Engineer, Tiburon, Mill Valley and Sausalito, CA 2016

































