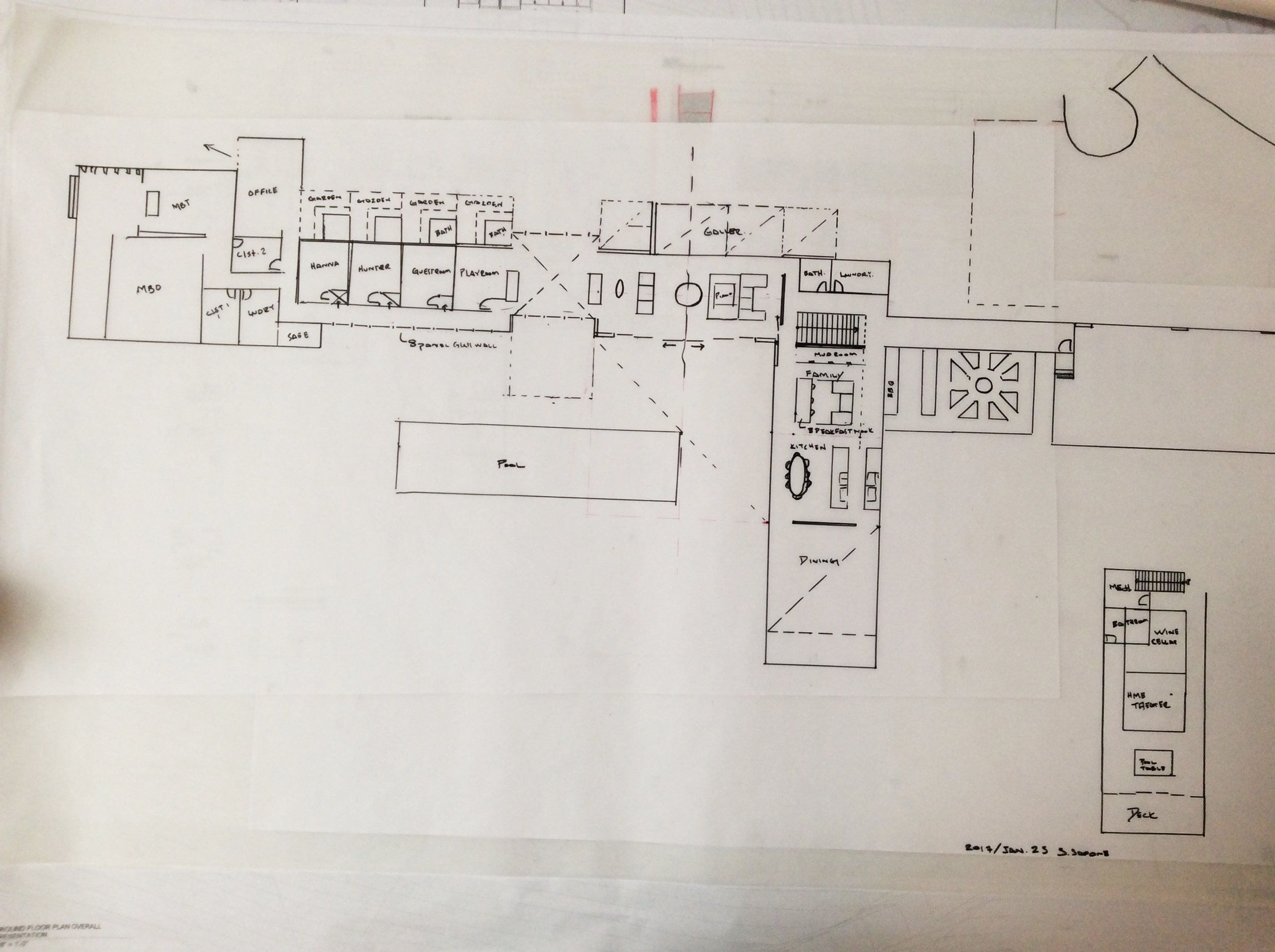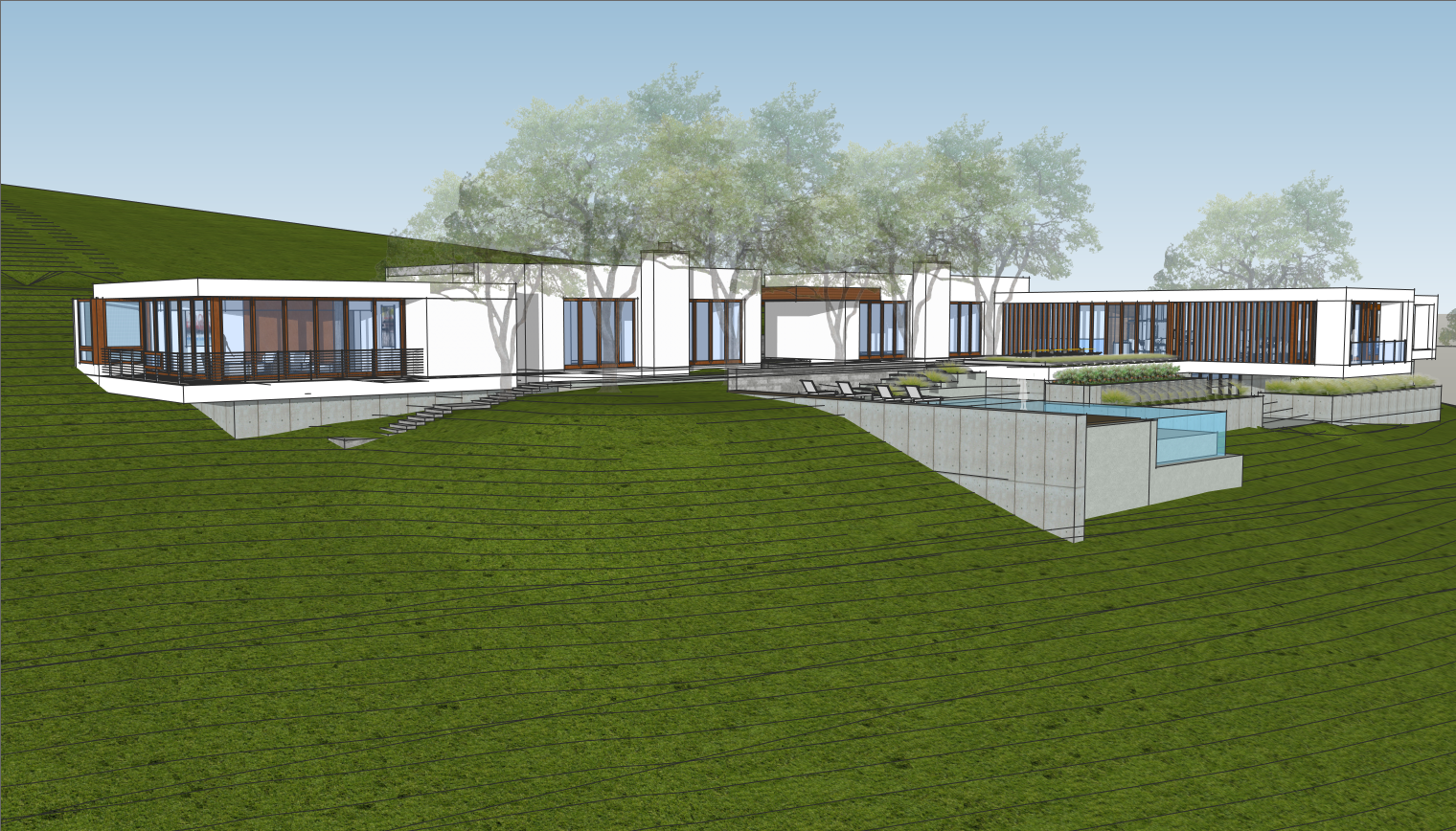
Construction Drawings
Russian River Valley Residence
Sarah created the permit document set in a 100 year flood zone in Russian River Valley for a local residential renovation for a local contractor and his family.
Additional Permitting...
Architectural Designer
Backen Gillam & Kroeger Architects
Saint Helena, California
+ Edge Hill Winery and Cave Chamber - Napa Co. Submittal Permit and CD Drawings
+ Rudd Winery Production Remodel - CA and Winery Design with WineMaker
+ Press Restaurant Upgrades
+ Joel Gott Ranch - Historic Victorian House Rehabilitation, Stone Barn Adaptive Reuse
+ Residence in Healdsburg - Sonoma County Permit Drawings
+ Residence in Santa Lucia Preserve - Preliminary Design Review Application
+ Tasting Room in Saint Helena - Saint Helena Use Permit and Design Review Application
+ Bocce Pergola with Solar Panels, Saint Helena Design Review and Permit
Leong Architects
Napa 200-Acre Mountain Ridge’ with Groves and Co. in New York.
2014 AD100 Top Talents in Architecture and Interior Design: http://www.architecturaldigest.com/AD100/2014/directory
+ Rancho Arroyo Claro Residence - 10,000sf - Napa Co. Submittal Permit, CD Drawings, Coordination, CA, ASK’s ASI’s, RFI’s and Submittals
Project Manager
Contemporary Addition and Remodel
12,000 Square Feet with 27 foot Steel Frame Cantilever on 235 Acres Property, Sonoma County, CA
2 Contemporary Developer Build New Construction Homes, +/- 14,000 Square Feet, Los Altos Hills, CA, Prepared for Permit
Project Manager
+ 3 Permits Sets and Structural Drawings with Engineer, Tiburon, Mill Valley and Sausalito, CA 2016
+ Mid Century Modern Home, Sausalito, Ca 2015-2016
Linea 5, Inc.
+ Design, Coordination and Construction of University and Medical related projects from start to finish including Writing Proposals, Architectural and Interior Design Services, Document Coordination with MEP and In-house Structural Engineer, Miami-Dade County and City Permit Drawings, Submittals and Meetings, Construction Drawings, Construction Administration, Punch List and Closeout.
+ University of Miami Rosenstiel School of Marine and Atmospheric Science, Campus Architect
+ Tropical Marine Paint Master Plan & Way Finding Strategy, Campus including 40 Buildings, Design
+ Energy Plant Stair Removal and Replacement, Permit, SD, DD, CD and CA
+ Hurricane Category 5 Security Door Design and Installation for Glassell Laboratory, Permit, SD, DD, CD and CA
+ Little Salt Spring, Archeological & Ecological Preserve, 4 Florida Cracker Bungalows for Classrooms, Dwelling and Artifact Storage Shelter
+ University of Miami, Main Campus, Law Library Stacks Renovation - Fire Safety and Lighting Plans
+ University of Miami, Main Campus, Tennis Team Offices - As-Builts, Demo & Reno Plans
+ University of Miami, Leonard Miller School of Medicine
+ Dominion Tower 10 & 12flr Renovation, Dean & Office of Research, 2,500SF - Renders, Permit, SD, DD, CD and CA
+ Executive IT Office Suite from a Dental Office Space in Parking Garage, 1,500SF - Permit, SD, DD, CD and CA
+ Laboratory Renovation for Dr. Vlassarra from NYU, 4,000SF - Proposal, Renders, Schematic Design, DD
+ Mount Sinai Hospital, Various Exam Room, CT Scan, & Doctor Office Space Renovations Various Project Permitting
























