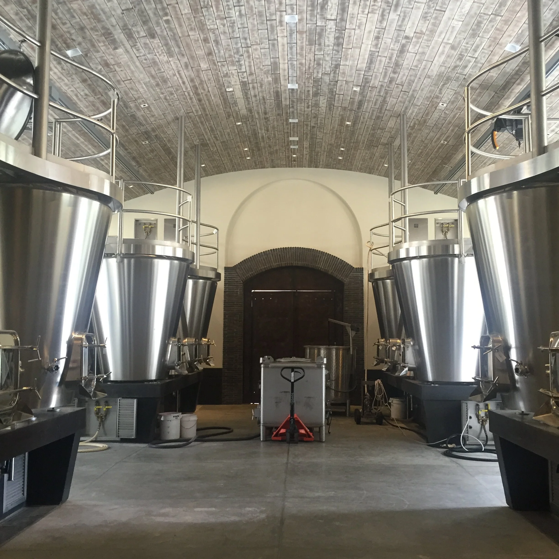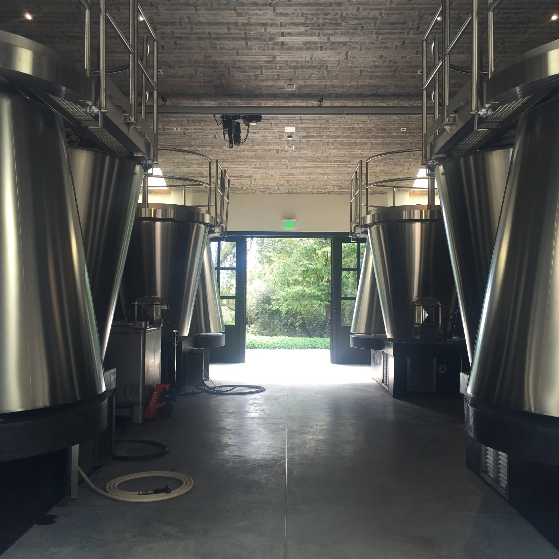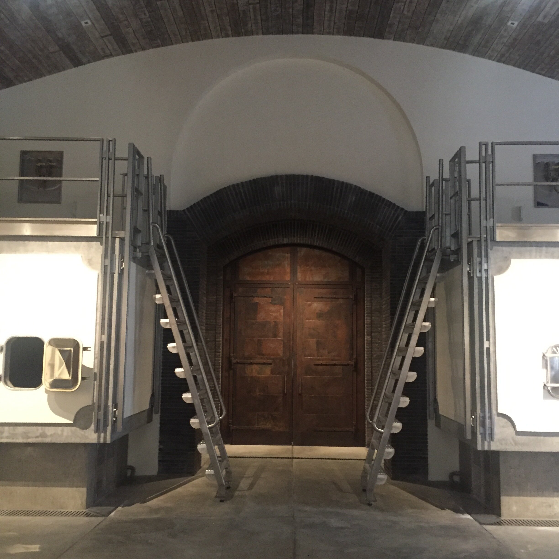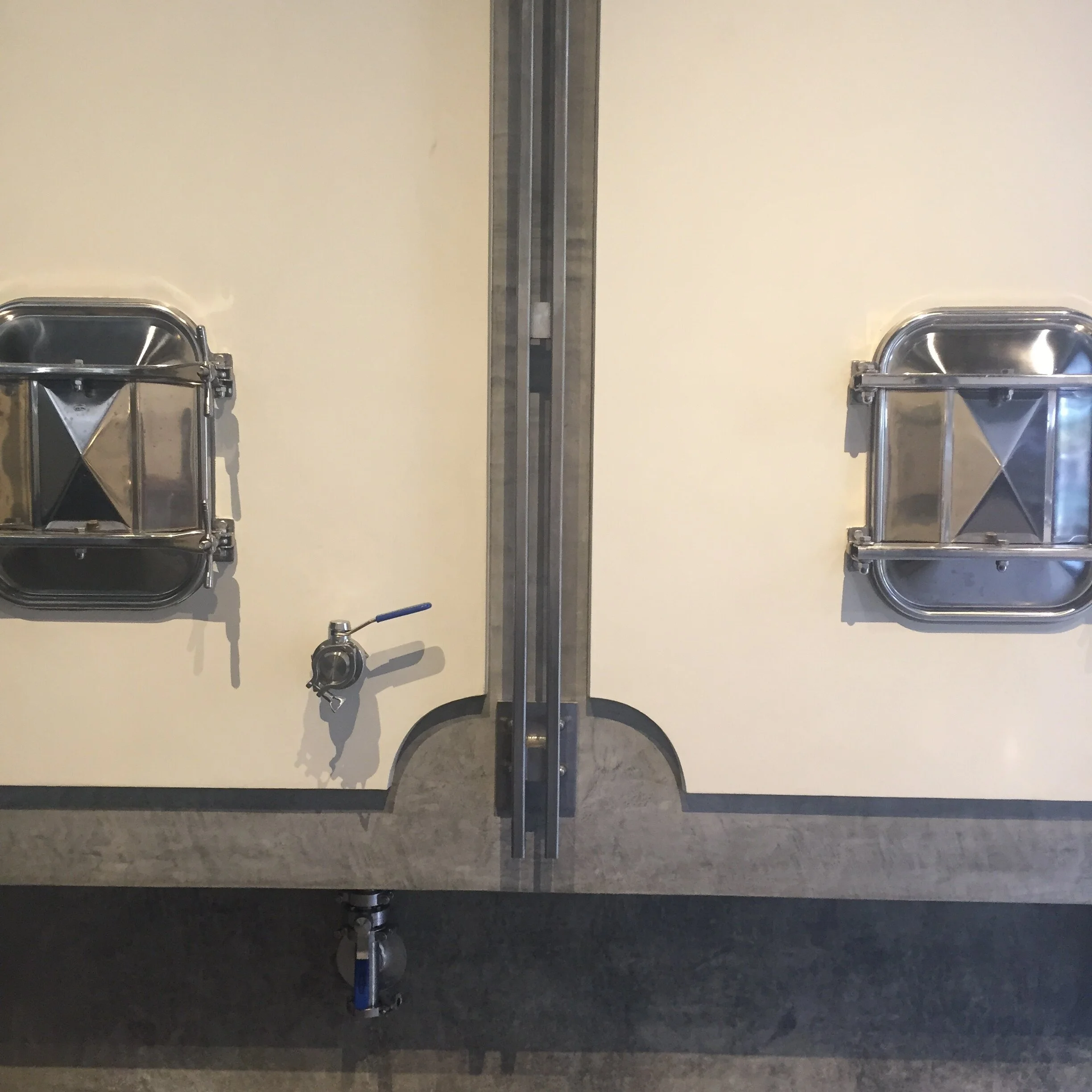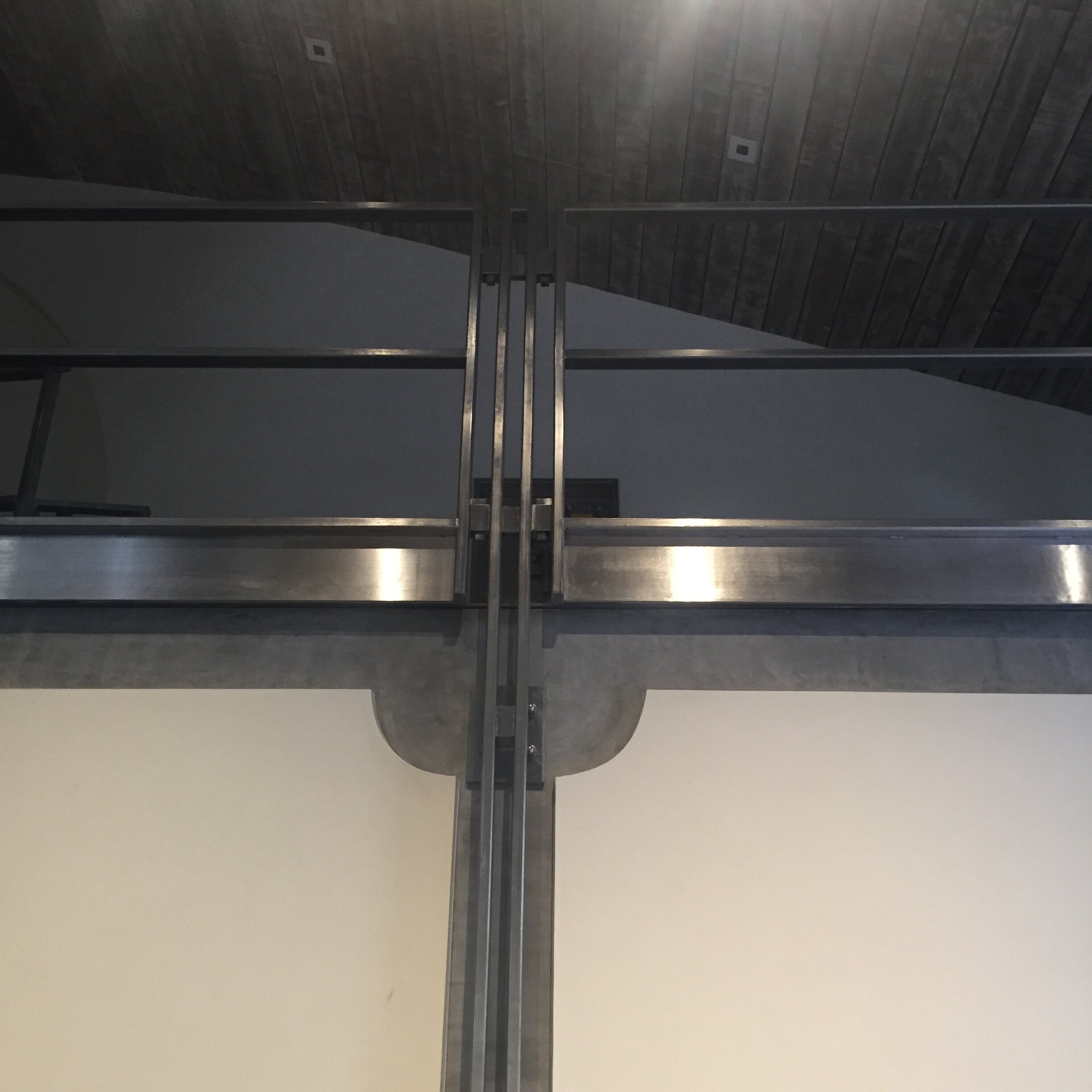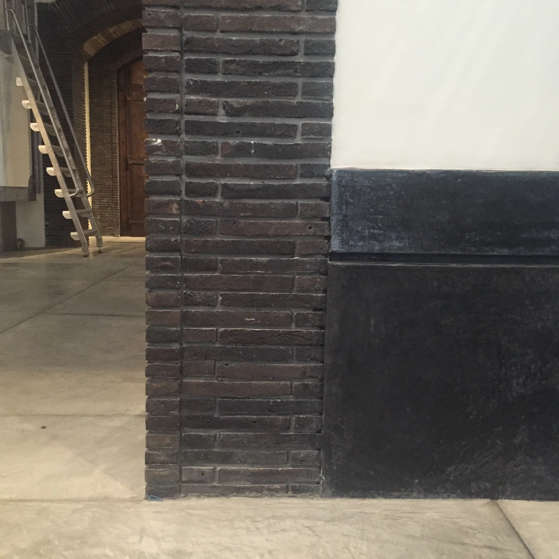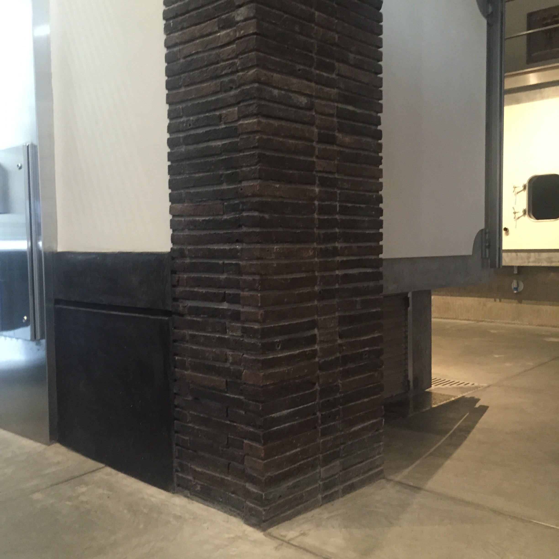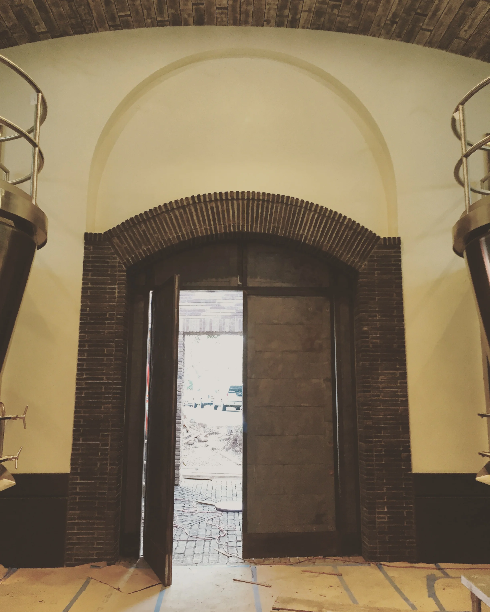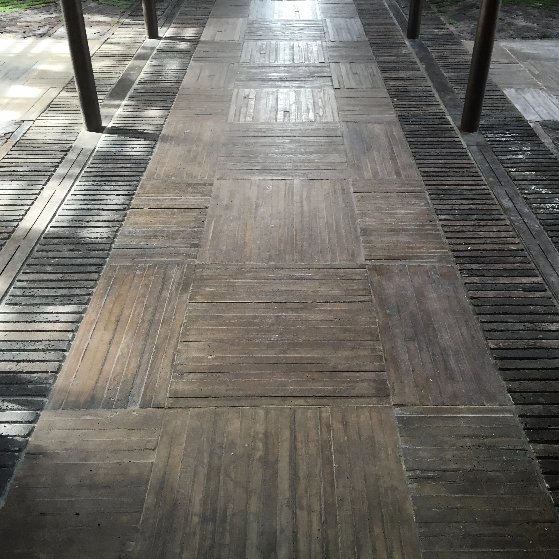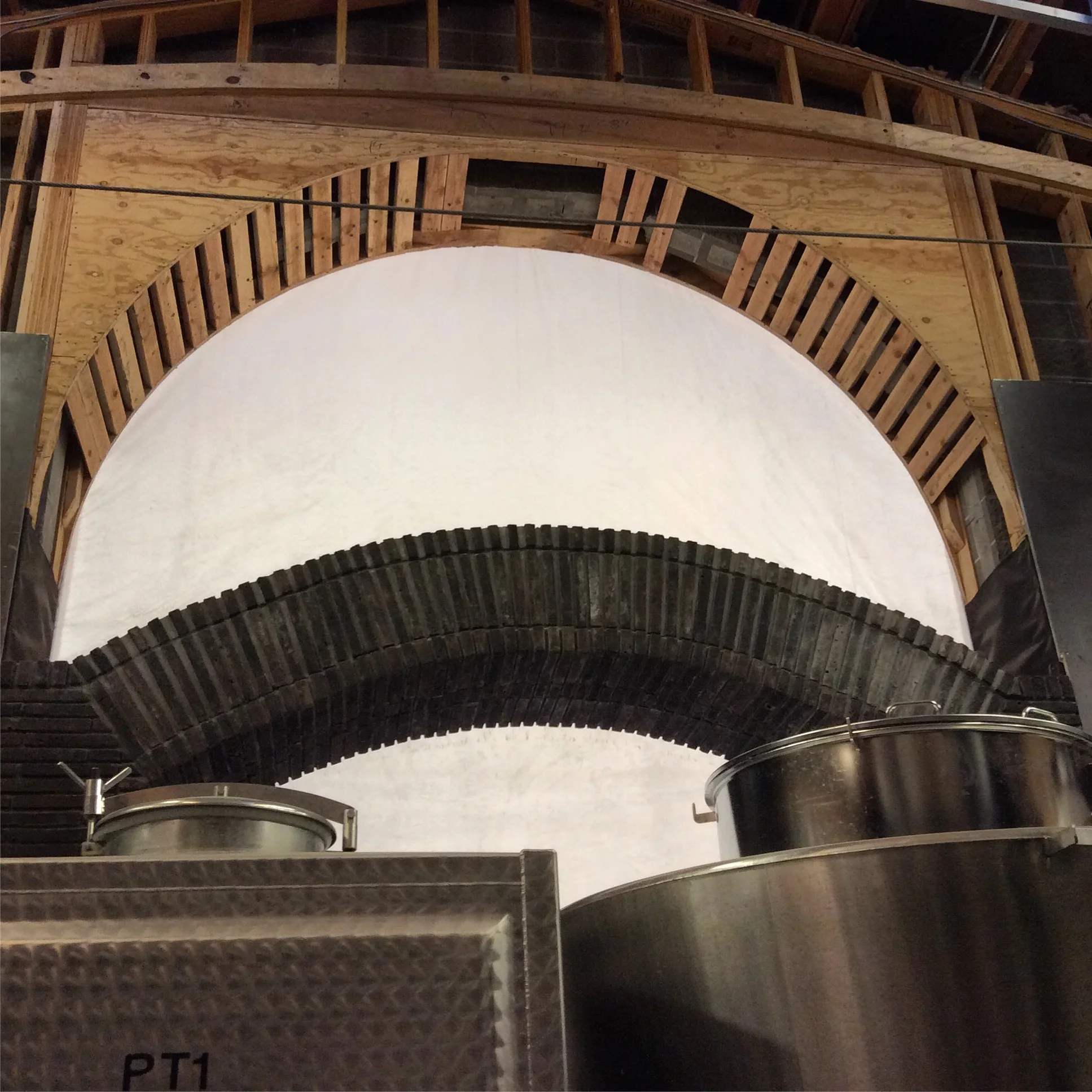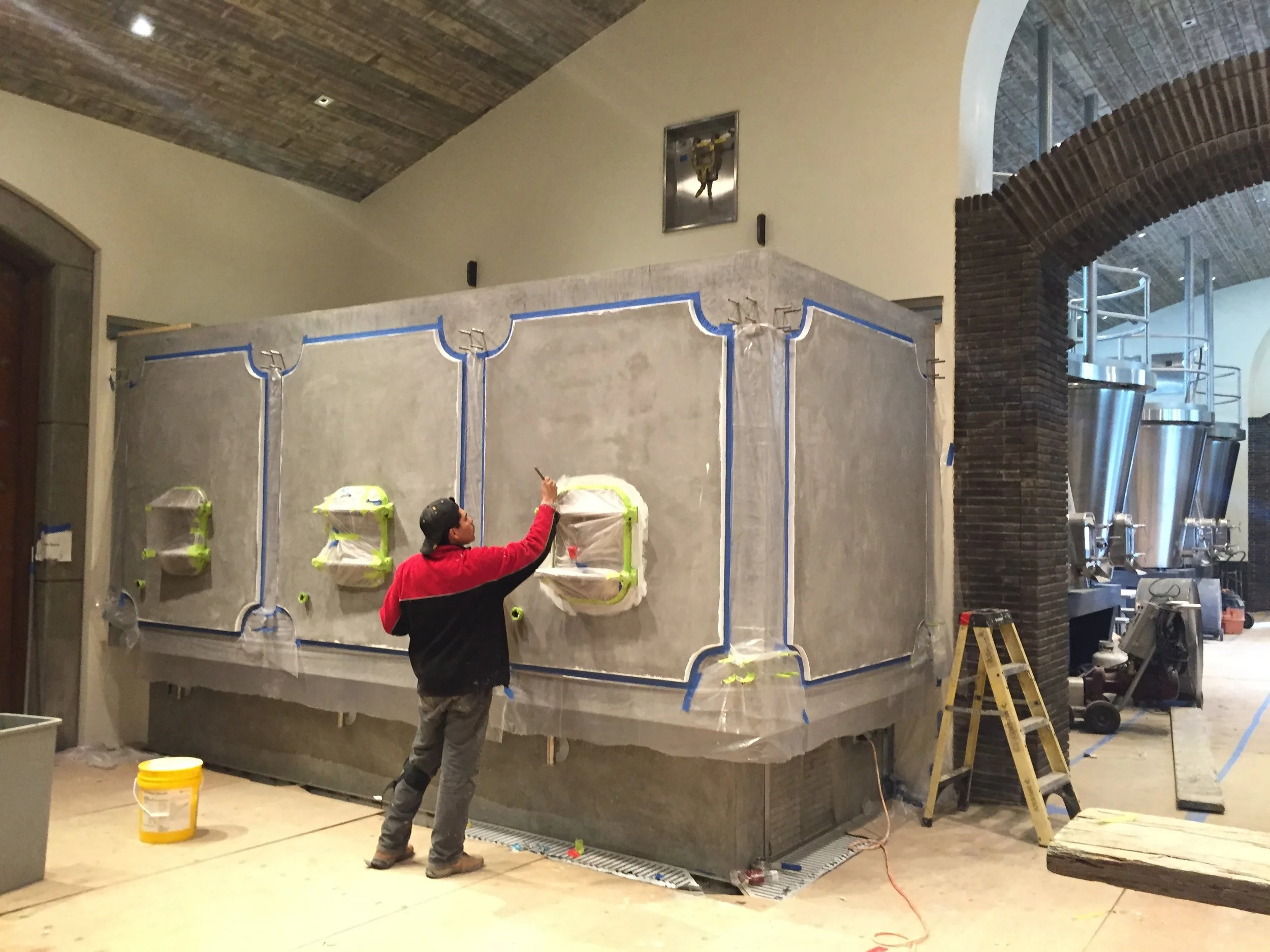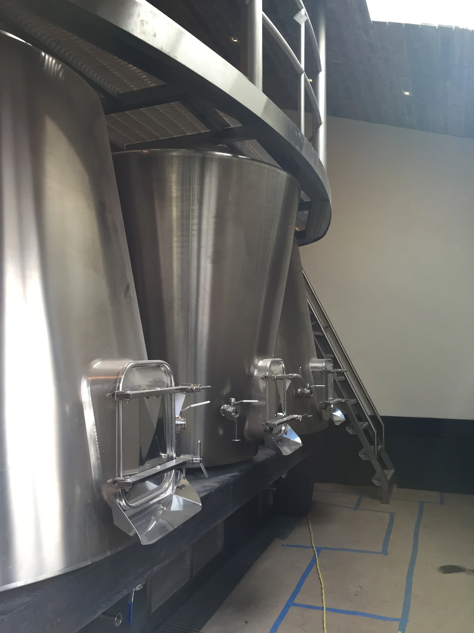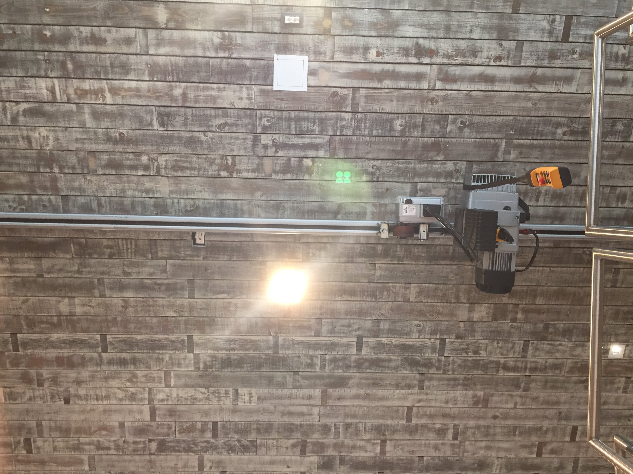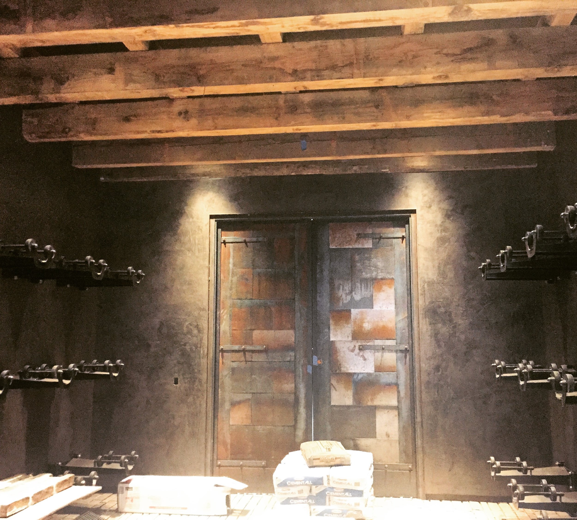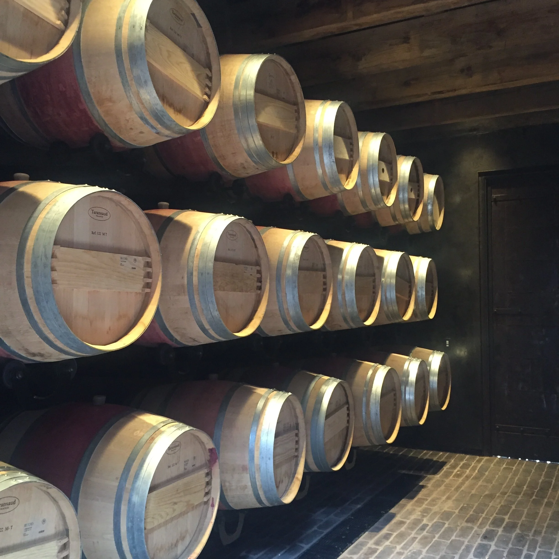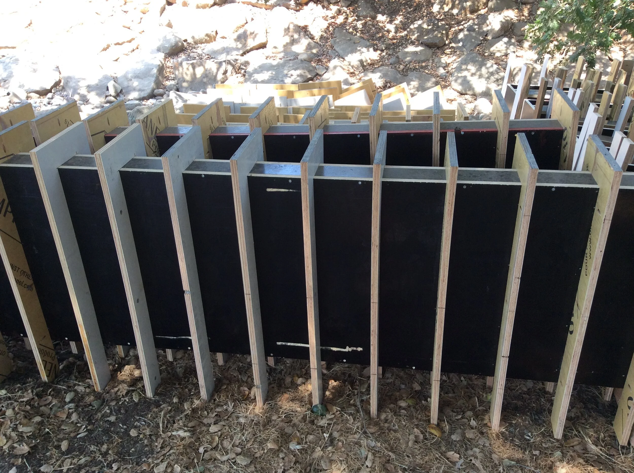Rudd Production Winery, Oakville Grade
While at Backen, Gillam & Kroeger Architects, Sarah designed the renovation for Rudd Production Winery. Bricks were custom hand-made in the Bessemer Process in Roman Brick Dimensions. Fermentation Tanks lay on Lamp Black Integral Concrete Pedestals. The Concrete Fermentation tanks for white wine were made in collaboration with French Tank Makers and the Room is inspired by Chateau Petrus cold fermentation room. The team of Builders lead by Guy Byrne are exceptional.
Rendered Images are of Summers Estate Concept.
Additional Wineries...
Architectural Designer
Backen Gillam & Kroeger Architects
Saint Helena, California
+ Edge Hill Winery and Cave Chamber - Napa Co. Submittal Permit and CD Drawings
+ Rudd Winery Production Remodel - CA and Winery Design with WineMaker
+ (Press Restaurant Upgrades)
+ Tasting Room in Saint Helena - Saint Helena Use Permit and Design Review Application
Various Support Functions also Performed for:
+ Kenzo Estate and Tasting Room
Leong Architects
+ ZD Winery - 20,000sf - Napa, CA - As-Builts, Revit Model for Tasting Room and Conference Renovation
Project Manager
Solo
+ Summers Estate Winery and Tasting Room, Building Renovation Design, Calistoga, CA, 2015-2016
+ Graphic Arts, Terlato Family Vineyards: Rutherford Hill Winery, Chimney Rock, Alderbrook Winery, Benessere Vineyards, Summers Estate Wines, 2010-2014
+ Product Label Design - Smoakville BBQ , Needs Salt, Napa, 2011

